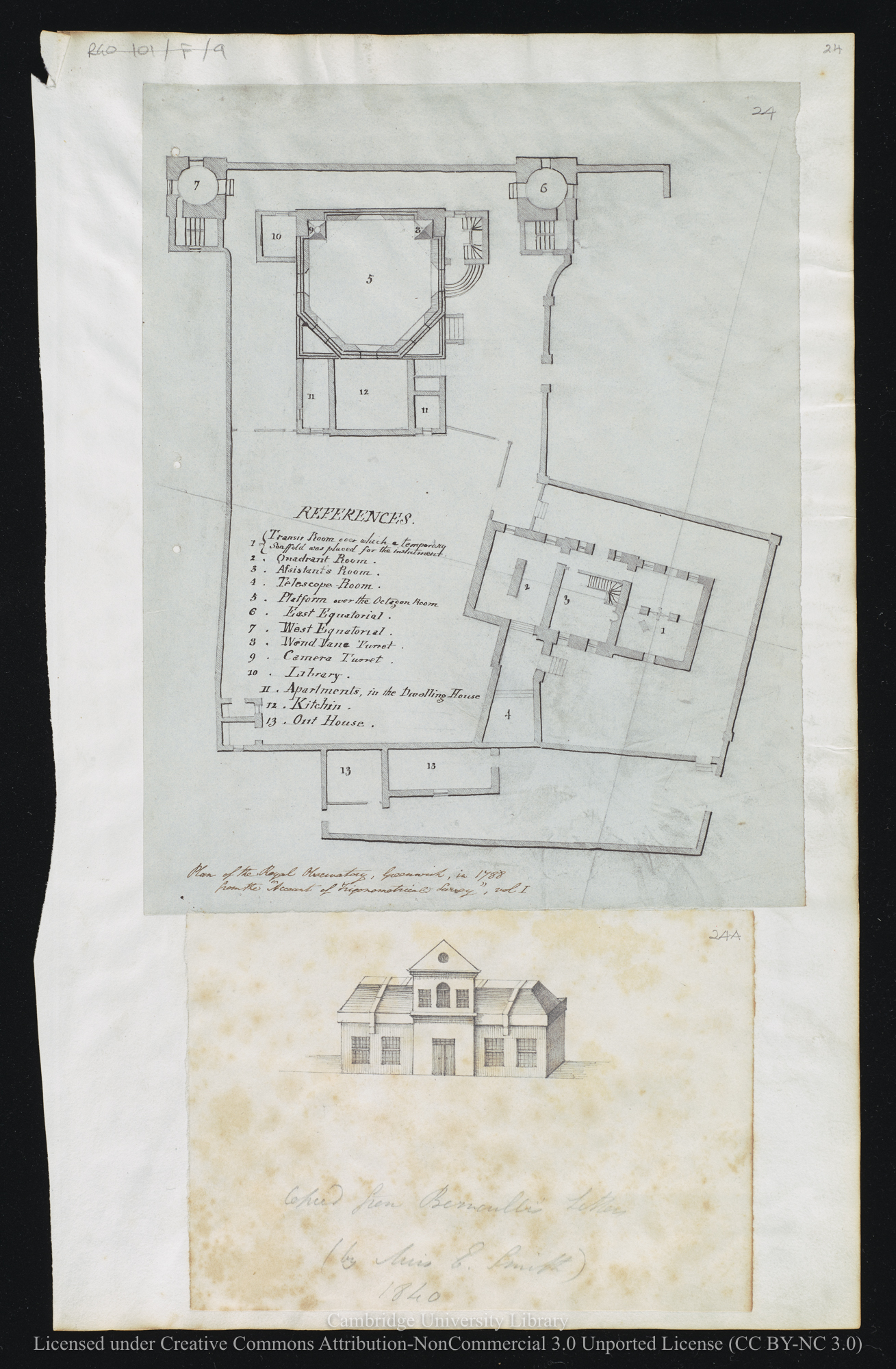Plan of the Royal Observatory Greenwich in 1788 and elevation drawing, 1840
Scope and Contents
Plan and elevation drawing showing the Royal Observatory in 1788 and Bradley’s 'New Observatory'.
The plan represents the Observatory from about 1750 until 1808 when the Circle Room was built onto the end of the Transit Room. It was copied from General Roy’s report of the trigonometric survey carried out in 1787 to measure the relative situation of the Greenwich and Paris observatories.
The lower elevation drawing was copied by Miss E. [Elizabeth] Smith from Johann Bernoulli’s ‘Lettres Astronomiques’ (Berlin, 1771). Bernoulli was Frederick the Great’s Royal Astronomer. The book described his visit to England in 1769 and the original drawing is the only known picture of Bradley’s ‘New Observatory’. James Bradley was the third Astronomer Royal at the Royal Observatory Greenwich.
Dates
- Creation: 1840
Creator
- From the Management Group: Royal Greenwich Observatory (Organization)
Conditions Governing Access
Unless restrictions apply, the collection is open for consultation by researchers using the Manuscripts Reading Room at Cambridge University Library. For further details on conditions governing access please contact mss@lib.cam.ac.uk. Information about opening hours and obtaining a Cambridge University Library reader's ticket is available from the Library's website (www.lib.cam.ac.uk).
Extent
1 page(s) (1 page) : Paper
Language of Materials
English
Physical Characteristics and Technical Requirements
400 x 250 mm
Former / Other Reference
RGO 101/F/9
Finding aid date
2018-01-30 12:50:55+00:00
Repository Details
Part of the Cambridge University Library Repository
Cambridge University Library
West Road
Cambridge CB3 9DR United Kingdom
Map Dept enquiries: maps@lib.cam.ac.uk
all other enquiries: mss@lib.cam.ac.uk

