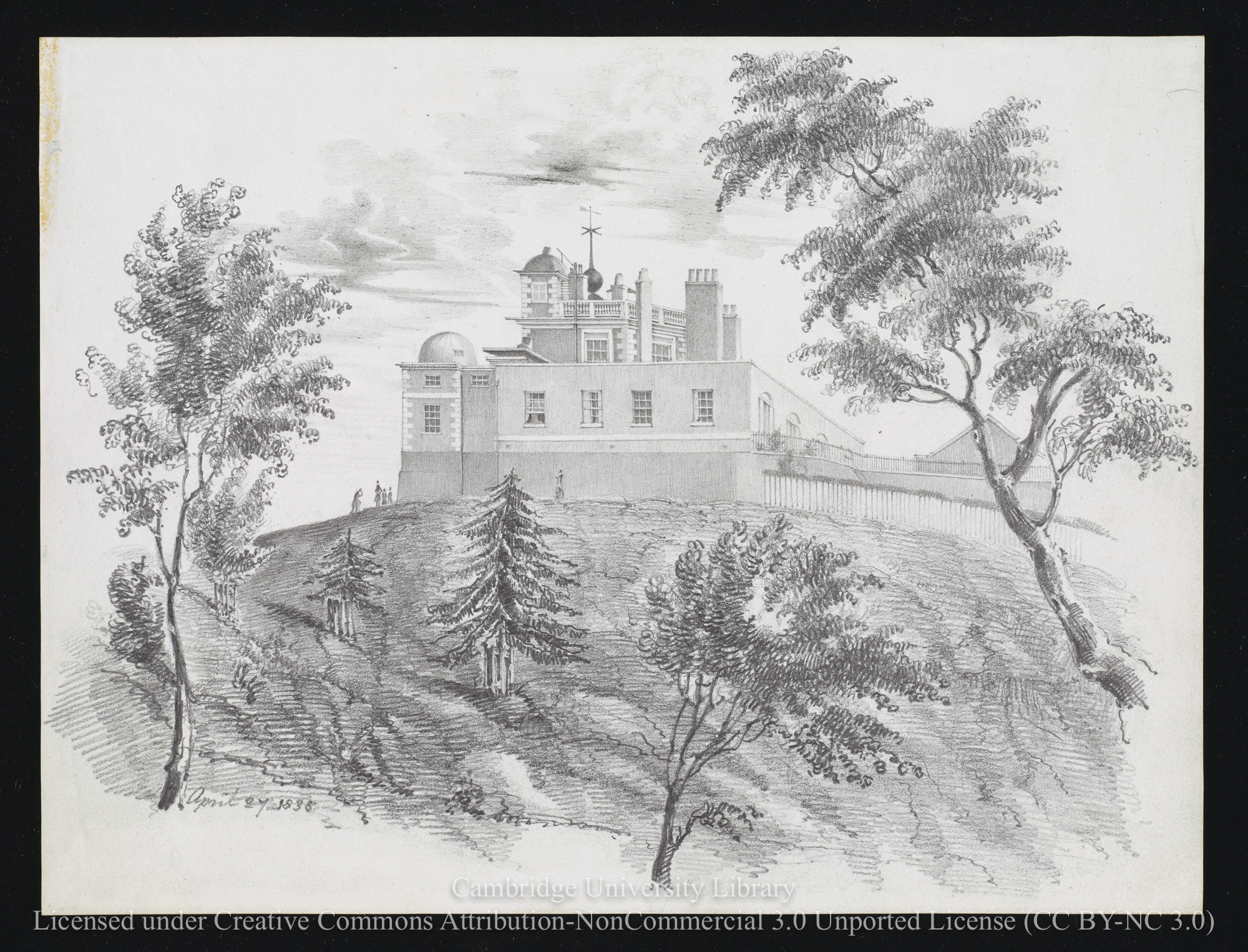View of Flamsteed House, Greenwich, from the south-west side, 1838-04-27
Scope and Contents
Pencil drawing made by Miss Elizabeth Smith, of Brampton near Chesterfield, Derbyshire. Flamsteed House, the original Observatory building, was built by Sir Christopher Wren in 1675-1676. The large Octagon Room on the first floor originally served as the observing area, with the dwelling rooms of the Astronomer Royal on the ground and basement levels below. The dwelling house was extended several times; the 1835-1836 extension was built to accommodate George Airy’s growing family. The view here shows these new apartments (with one window open) and the North-West Dome. The Time Ball is shown in an unraised position.
Dates
- Creation: 1838-04-27
Creator
- From the Management Group: Royal Greenwich Observatory (Organization)
Conditions Governing Access
Unless restrictions apply, the collection is open for consultation by researchers using the Manuscripts Reading Room at Cambridge University Library. For further details on conditions governing access please contact mss@lib.cam.ac.uk. Information about opening hours and obtaining a Cambridge University Library reader's ticket is available from the Library's website (www.lib.cam.ac.uk).
Extent
1 item(s) (1 drawing) : Paper
Language of Materials
English
Physical Characteristics and Technical Requirements
226 x 297 mm
Finding aid date
2014-10-14 11:33:55+00:00
Repository Details
Part of the Cambridge University Library Repository
Cambridge University Library
West Road
Cambridge CB3 9DR United Kingdom
Map Dept enquiries: maps@lib.cam.ac.uk
all other enquiries: mss@lib.cam.ac.uk

