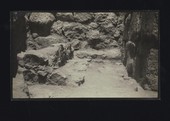Lion Gate: close up of foundations in space between western flanking wall and east wall of Granary, 1921
Item
Reference Code: GBR/3437/MCNE/3/2/2/9
Scope and Contents
From the File:
These photographs feature Mycenae’s iconic Lion Gate, the main entry point into the ancient citadel. In 1920 and 1921, A. J. B. Wace in particular investigated the foundations of a building, posited to be the base of a staircase, between the inner face of the west wing of the Gate and the east wall of the Granary.
Dates
- Creation: 1921
Creator
- From the Fonds: Wace, Alan John Bayard, 1879-1957 (archaeologist) (Person)
Extent
1 photographic print(s) (1 photograph)
Language of Materials
English
Physical Characteristics and Technical Requirements
H. 6.5 x W. 11 cm, contact print
Bibliography
For a written description of this area see Wace, A. J. B. Mycenae, an Archaeological History and Guide. Princeton Univ. Press, 1949, p. 54
General
Negative is held in the archive.
Repository Details
Part of the University of Cambridge: Faculty of Classics Archives Repository
Contact:
Faculty of Classics
Sidgwick Avenue
Cambridge CB3 9DA United Kingdom
+441223 335193
archives@classics.cam.ac.uk
Faculty of Classics
Sidgwick Avenue
Cambridge CB3 9DA United Kingdom
+441223 335193
archives@classics.cam.ac.uk

