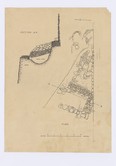Mycenae: Archaic Temple, plan of north end and drawing of Section A-A, 1939
Scope and Contents
Both pieces are the same drawing of a plan of the north end of the Archaic Temple and section A-B. Unsigned but in the hand of A. Silcock. Scale 2 cm = 1 m.
Part ii on the verso has a drawing in ink of a section of plastered floor.
This drawing was integrated into the larger plan of the entire Archaic Temple site, MCNE 2/2/8/1.
Dates
- Creation: 1939
Creator
- From the Fonds: Wace, Alan John Bayard, 1879-1957 (archaeologist) (Person)
Conditions Governing Use
© British School at Athens
Extent
2 leaf/leaves (2 leaves of paper) : paper
Language of Materials
English
Physical Characteristics and Technical Requirements
Part i: ink on blue drafting linen. H. 44.4 x W. 32.7 cm. Pin holes at corners. Part ii: ink on cartridge paper. H. 44.1 x W. 32.4 cm. Many pin holes at corners, to the extent that top right hand corner has broken off. Splash stains and visible finger prints.
Repository Details
Part of the University of Cambridge: Faculty of Classics Archives Repository
Faculty of Classics
Sidgwick Avenue
Cambridge CB3 9DA United Kingdom
+441223 335193
archives@classics.cam.ac.uk


