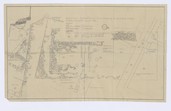Mycenae: Temple site; Plan shewing progressive stages of development, 1939
Scope and Contents
'Mycenae: Temple site; plan shewing progressive stages of development'. Incorporates both A. Silcock's 1939 plan and L. Holland's plan as featured in BSA 25 (1921-23), Pl. II. This cumulative revision is unsigned but in the hand of C.I. Hobbis, who worked as architect at Mycenae during the 1950 season. Includes a key (legend) of stone types. Scale 1:50.
Dates
- Creation: 1939
Creator
- From the Fonds: Wace, Alan John Bayard, 1879-1957 (archaeologist) (Person)
Conditions Governing Use
© British School at Athens
Extent
1 leaf/leaves (1 leaf of paper) : paper
Language of Materials
English
Physical Characteristics and Technical Requirements
ink on paper, H. 59.7 x W. 99 cm. 5 vertical fold lines and 3 horizontal fold lines. Frequent folding has caused the paper to split halfway (53 cm) across the central horizontal fold, this has been mended on the v. with pressure tape which is now yellowing and failing. Other smaller tears have also been mended with pressure tape on the verso. Fragile. Stored by necessity folded in half.
Repository Details
Part of the University of Cambridge: Faculty of Classics Archives Repository
Faculty of Classics
Sidgwick Avenue
Cambridge CB3 9DA United Kingdom
+441223 335193
archives@classics.cam.ac.uk

