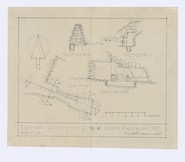Sections and plan of Gallery next to Citadel North Wall, 1950-08
Item
Reference Code: GBR/3437/MCNE/2/2/7/6
Scope and Contents
Plan and sections A-A, B-B and C-C of Gallery next to Citadel North Wall. Signed and dated by C. I. Hobbis. Scale 1:100.
Dates
- Creation: 1950-08
Creator
- From the Fonds: Wace, Alan John Bayard, 1879-1957 (archaeologist) (Person)
Conditions Governing Use
© British School at Athens
Extent
1 leaf/leaves (1 leaf of paper) : paper
Language of Materials
English
Physical Characteristics and Technical Requirements
Copy produced by a spirit duplicator, H. 21.5 x W. 26 cm. Vertical crease down centre.
Repository Details
Part of the University of Cambridge: Faculty of Classics Archives Repository
Contact:
Faculty of Classics
Sidgwick Avenue
Cambridge CB3 9DA United Kingdom
+441223 335193
archives@classics.cam.ac.uk
Faculty of Classics
Sidgwick Avenue
Cambridge CB3 9DA United Kingdom
+441223 335193
archives@classics.cam.ac.uk

