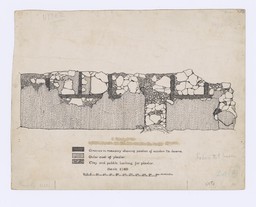Section drawing of South House, timbered and plastered walls, 1923
Scope and Contents
Section drawing of South House: north walls of west and central rooms, showing insertion of timber frame and application of clay plaster. Unsigned but attributed to P. de Jong. Scale 1:40. Key given for differing materials used in the construction of the wall.
Dates
- Creation: 1923
Creator
Conditions Governing Use
© British School at Athens
Extent
1 leaf/leaves (1 leaf of paper) : paper
Language of Materials
English
Physical Characteristics and Technical Requirements
ink over pencil under drawing on card, H. 27.5 x W. 35.6 cm. The card has horizontal creases which has caused some loss of the top coat of gloss paper. Surface dirt, pin holes.
Bibliography
Repository Details
Part of the University of Cambridge: Faculty of Classics Archives Repository
Faculty of Classics
Sidgwick Avenue
Cambridge CB3 9DA United Kingdom
+441223 335193
archives@classics.cam.ac.uk

