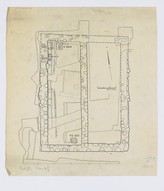Mycenae: House of Shields, sketch plan to show position of Geometric graves, 1954
Item
Reference Code: GBR/3437/MCNE/2/2/5/16
Scope and Contents
House of Shields sketch plan to show position of Geometric graves. Initialed by H. E. S. Scale 1:50.
Dates
- Creation: 1954
Creator
- From the Fonds: Wace, Alan John Bayard, 1879-1957 (archaeologist) (Person)
Conditions Governing Use
© British School at Athens
Extent
1 leaf/leaves (1 leaf of paper) : paper
Language of Materials
English
Physical Characteristics and Technical Requirements
ink on drafting film, H. 56.1 x W. 50 cm. Some creasing at edges.
Bibliography
Desborough, V. R. d'A. “Part VI. Three Geometric Tombs.” The Annual of the British School at Athens, vol. 50, 1955, pp. 239–247., Fig. 1
Repository Details
Part of the University of Cambridge: Faculty of Classics Archives Repository
Contact:
Faculty of Classics
Sidgwick Avenue
Cambridge CB3 9DA United Kingdom
+441223 335193
archives@classics.cam.ac.uk
Faculty of Classics
Sidgwick Avenue
Cambridge CB3 9DA United Kingdom
+441223 335193
archives@classics.cam.ac.uk

