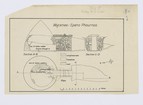Epano Phournos Tomb plan and section drawings, 1950
Scope and Contents
Part i: preliminary draft in pencil of redrawing by C. I. Hobbis of P. de Jong's original plan and section drawing of Epano Phournos tomb.
Part ii: is the inked version of the draft, with the initials R. W. in lower right corner.
Both pieces scale 1:100.
Dates
- Creation: 1950
Creator
- From the Fonds: Wace, Alan John Bayard, 1879-1957 (archaeologist) (Person)
Conditions Governing Use
© British School at Athens
Extent
2 leaf/leaves (2 leaves of paper) : paper
Language of Materials
English
Physical Characteristics and Technical Requirements
Part i: pencil on tracing paper, H. 27 X W. 39.8 cm Part ii: ink on tracing paper, H. 29.5 x W. 44.4 cm
Bibliography
Repository Details
Part of the University of Cambridge: Faculty of Classics Archives Repository
Faculty of Classics
Sidgwick Avenue
Cambridge CB3 9DA United Kingdom
+441223 335193
archives@classics.cam.ac.uk


