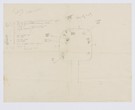Initial sketch plan of Tomb 519, 1921-1922
Item
Reference Code: GBR/3437/MCNE/2/2/1/29
Scope and Contents
Part i: sketch plan of Tomb 519 chamber, scale 4 cm = 1 m.
Part ii: key to numbers used on Part i to identify objects found in tomb.
Dates
- Creation: 1921-1922
Creator
- From the Fonds: Wace, Alan John Bayard, 1879-1957 (archaeologist) (Person)
Extent
2 leaf/leaves (2 leaves of paper) : paper
Language of Materials
English
Physical Characteristics and Technical Requirements
Part i: H. 33 x W. 42.7 cm Part ii: H. 22.3 x W. 15.8 cm Both AJBW autograph in pencil on paper. Pin holes, fold lines.
Repository Details
Part of the University of Cambridge: Faculty of Classics Archives Repository
Contact:
Faculty of Classics
Sidgwick Avenue
Cambridge CB3 9DA United Kingdom
+441223 335193
archives@classics.cam.ac.uk
Faculty of Classics
Sidgwick Avenue
Cambridge CB3 9DA United Kingdom
+441223 335193
archives@classics.cam.ac.uk


