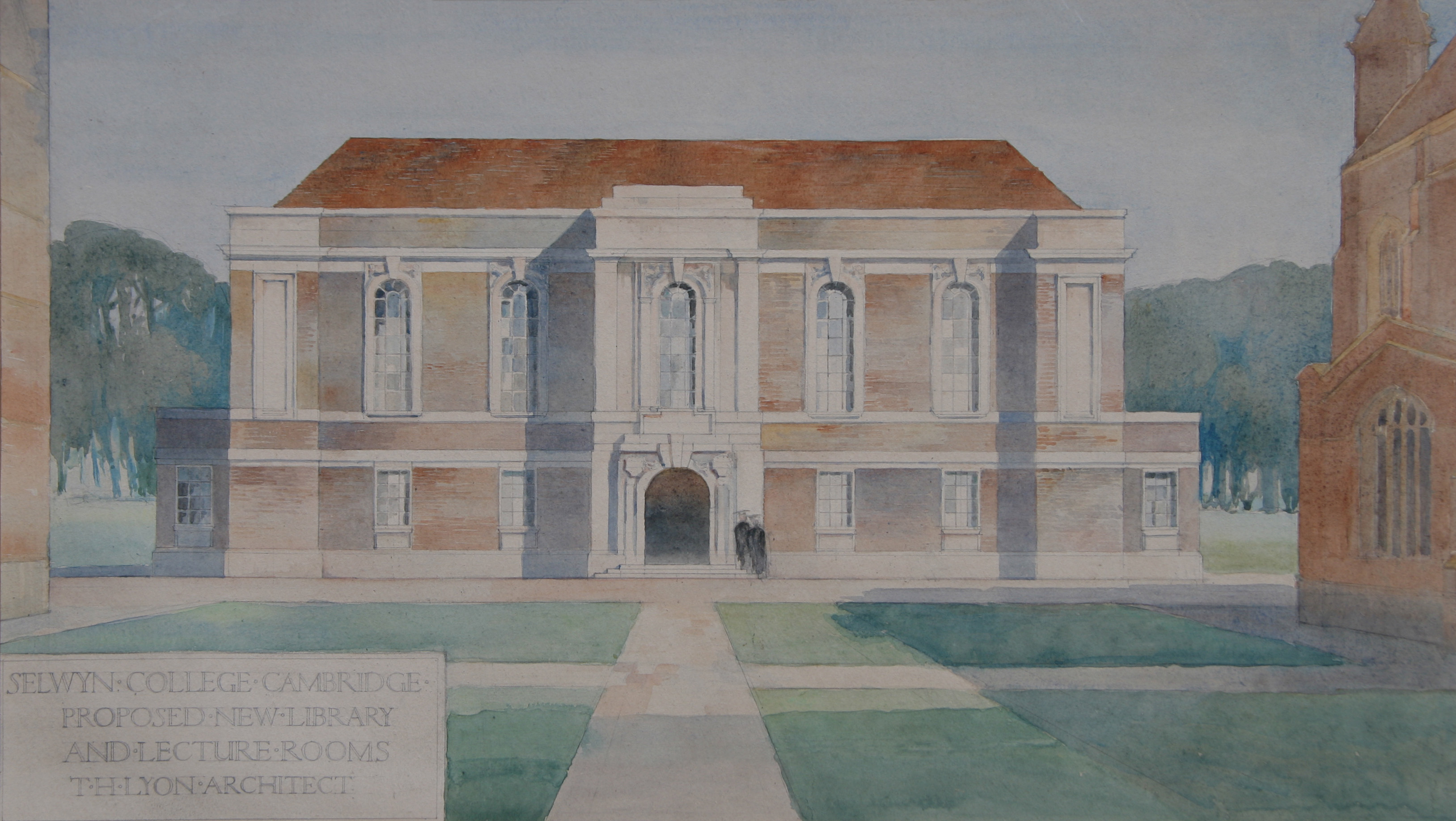Lyon, Thomas Henry, 1869-1953 (Architect and first Director of Design at the Cambridge School of Architecture.)
Dates
- Existence: 1869 - 1953
Found in 7 Collections and/or Records:
Plan and elevation of White Cottage, Sidgwick Avenue by Thomas Henry Lyon, 11th July 1932
Plan labelled cottage for manciple and signed by TH Lyon, Architect 11th July 1932. Measures 56 x 47 cm
Plan for new library, 10 February 1920
Watercolour plan and elevation for new library with title as follows: "Proposed new Library - Selwyn College Cambridge, elevation to Court and plan at Library level - eigth scale [sic]. Signed at bottom by TH Lyon MA Architect, School of Architecture 75 Trumpington St, Cambridge February 10th 1920. This design was later rejected.
Plans and elevations of the gate and railings in Old Court by Thomas Henry Lyon, 1931 - 1932
Plans for the library by Thomas Henry Lyon, 1920, 1928-1929
Sketch of interior of library, February 27th 1920
TH Lyon Architect: Downing College Cambridge - interior of proposed chapel [colour drawing]
Records concerning actual and physical construction of buildings; encompassing estimates, specifications of works, bills of quantity, correspondence and plans. Some of these records were given bursarial records series numbers and have therefore been listed together.

Watercolour elevation of the proposed library, 1928
Mounted watercolour elevation, with title, Selwyn College Cambridge Proposed New Library and lecture rooms, TH Lyon Architect; signed in pencil by Eleanor K.F. Hughes; also traces of note in pencil under image that has since been erased
